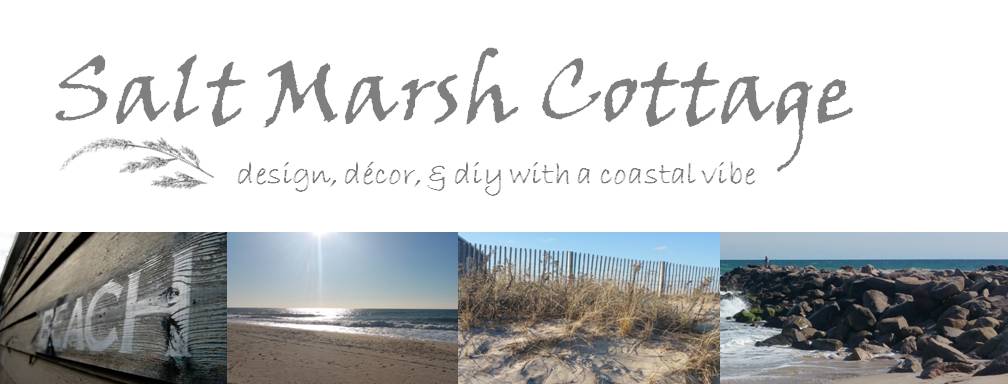I'm going to start sharing some DIY projects I completed along with the complete tutorials. First off, my Ikea Kitchen Stenstorp Island Hack.
So here's what I started with:
And here's how it Looked in my kitchen:

Nice, right? But there was one thing that really bugged me. Anyone walking by the kitchen (which you have to do to get to the rest of the house) could see all the junk I had crammed on the shelves. It actually does not look too bad in this picture. I took this before I really started to fill things up ... I also wanted it to look a little more permanent and custom. So I came up with a plan to hack it:
Not a big change, right? But I think it looks more finished and it hides all the stuff on the shelves. Here's the back view. You can see how much stuff it holds. I use it for my small appliances and dog food.

The hack itself was very simple. I used some of the beadboard That was left over from when we did the walls. I cut it to size and attached it to the existing frame with my nail gun and some liquid nails. To finish it off I added a small piece of molding along the bottom edge. Both the beadboard and the molding fit in between the legs so it looks like it was always meant to be there. Finally I caulked the edges and the nail holes. I also ended up staining the top to match the countertops - See tutorial here.

We use the island all the time. Besides storage, it provides extra prep space, a place to lay out a buffet, and it's my favorite spot to eat breakfast.

Here's the details on everything I used:
Island: Ikea Stenstorp ($ 399)
Counter stools: Ikea Ingolf ($ 59)
Beadboard, molding, liquid nails: Home Depot (under $ 20 total)
Placemats: Simple Pleasures, Charlestown RI ($ 5 each)
Fish plates: Johnson Bros. (Purchased on eBay)
White plates: Pottery Barn (at least 25 years old)
Candle holder: Target from a few years ago
Flatware: Yamazaki Gone Fishin '(available on Amazon and Bed, Bath, & Beyond)
Thanks for stopping by!








