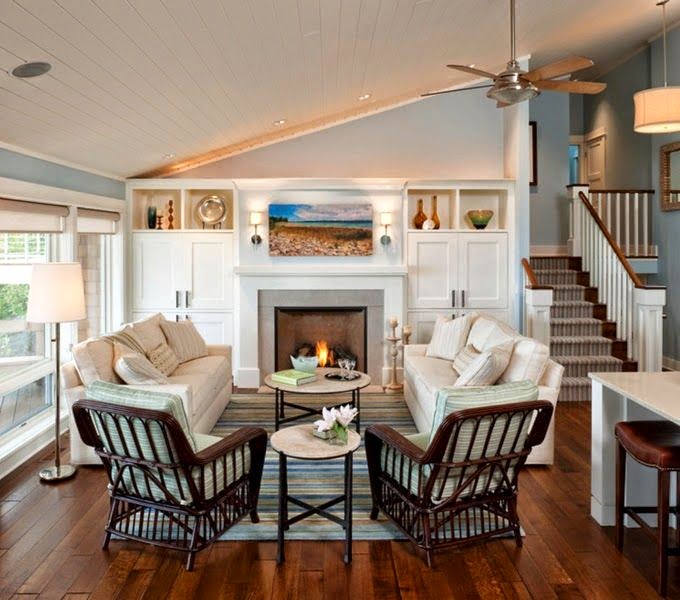
I realized that I never got around to showing you the finished makeover of my $100 Craig's List dining table and chairs. Here's what I started with:
And here's how it looks now!
Pretty amazing change, right? In previous posts I showed you how I created the faux zinc paint finish for the table top and how I painted and distressed the apron and legs, but I never got around to showing you the chairs.
The chairs were fairly simple. I started by removing the seats. To do this I turned each chair over and removed the four bolts and washers that were holding the seat to the chair.
Wow! Don't you love the original fabric! :-)
Next, I painted the chair frames using the same DIY chalk finish paint I used on the table base. The color is Benjamin Moore "Sleigh Bells".
I used two coats, lightly sanding between coats. After both coats were dry, I used a sanding sponge to distress the frames.
I used indoor-outdoor fabric from Jo-Ann to reupholster the seats. For 6 chairs, you'll need 2 yards of fabric (regardless of width). For 4 chairs, you'll need 1 1/3 yards. I cut the fabric into 24" squares and stapled the new fabric right over the old. You need to pull the fabric taut, but not so tight that it will distort the fabric. Finally, I reattached the seats to the frames using the existing bolts and washers.
Here's how it looks all put together. Yes, those are the subfloors--we're in the middle of a major renovation, so try to ignore the rest of the room!
Not bad for a $100 Craig's List purchase!


© Salt Marsh Cottage 2014













































