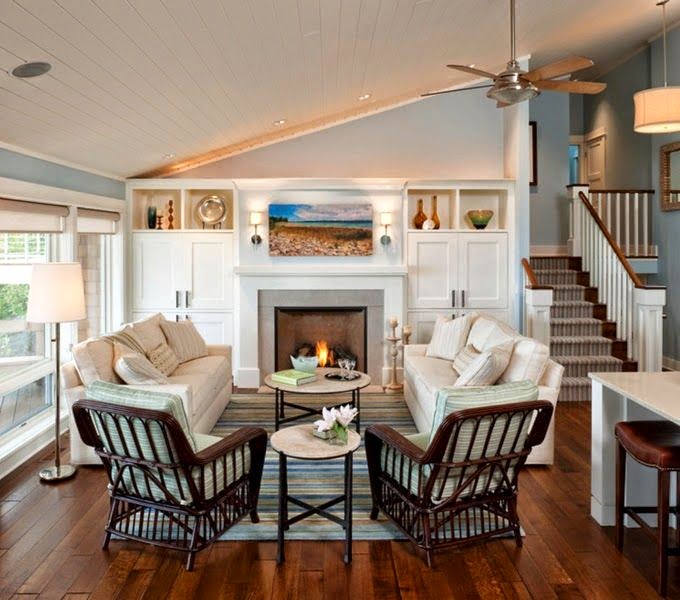
So today I'm starting a series of posts outlining the plans I have for each room. We're starting with the family room, which is the largest room in the house. Here's the before:
This room has a lot of potential. It's spacious and sunny. That whole long wall is pretty much all windows. It's got a great wood burning fireplace with an amazing mantle and surround.
We also have some challenges. The rug? Disgusting. Stained, faded, generally gross. Yes, those are pinch pleated drapes on traverse rods. The room has to accommodate both a seating area/TV watching spot and an eating area (just out of camera where that lovely area rug is). The tile surrounding the fireplace and on the hearth is bad. Real bad.
So let's move on to some inspiration.
Grayed neutrals, mix of textures, accents of blue.
Replace the carpet with a rustic laminate.
Update the fireplace with paint, new tile surround, and new hearth.
Replace the dated light fixtures and ceiling fans.
Ditch the drapes.
Paint the trim white and the walls a light neutral gray.
Emphasize the scale of the room with oversize artwork.
Wicker chair—Ikea
Canvas print—Home Goods
Tripod Floor Lamp—World Market
Shade—Home Goods
Pillow—Pottery Barn
Wall color—Benjamin Moore “Horizon”
Canvas print—Home Goods
Tripod Floor Lamp—World Market
Shade—Home Goods
Pillow—Pottery Barn
Wall color—Benjamin Moore “Horizon”
Flooring—Bruce Reclaimed Chestnut Laminate
Sconce—Pottery Barn
Sectional—Ikea
Sectional—Ikea












No comments:
Post a Comment